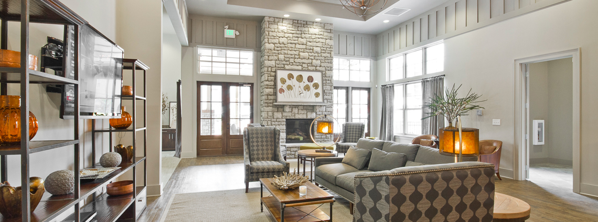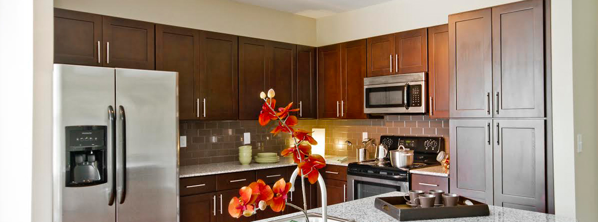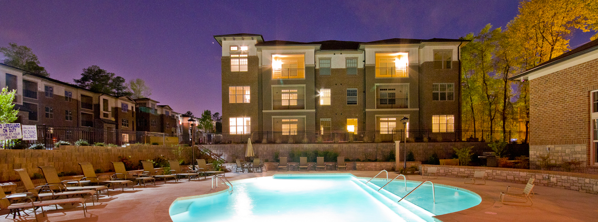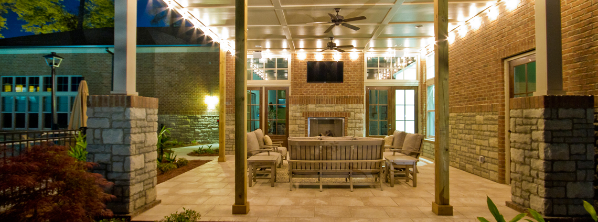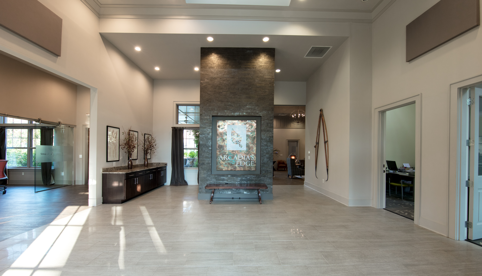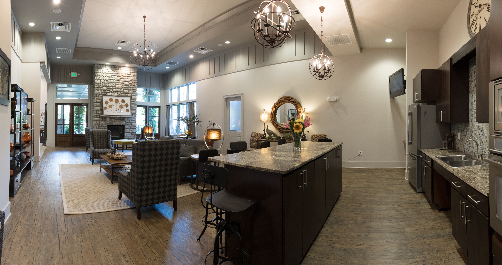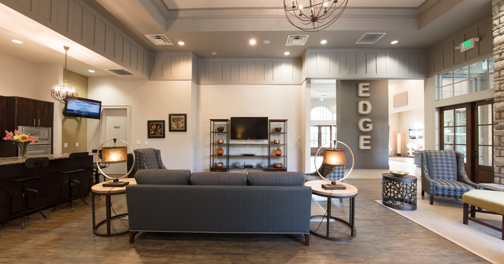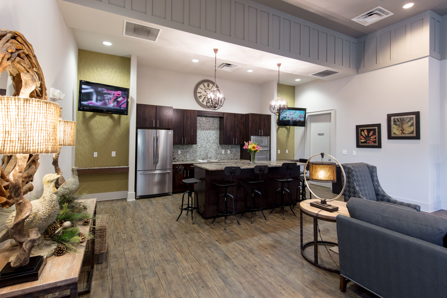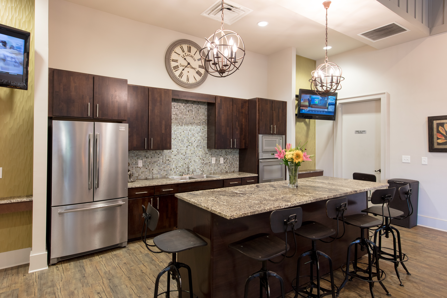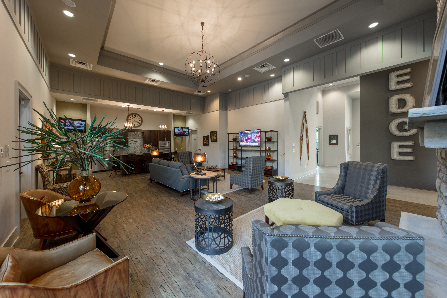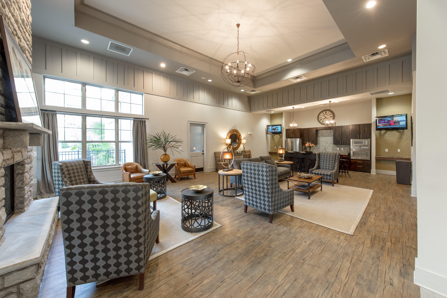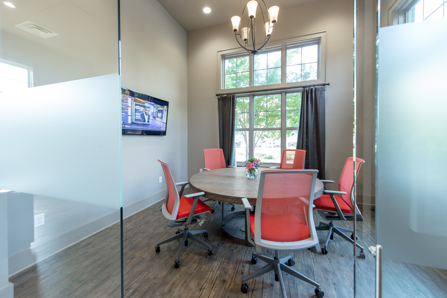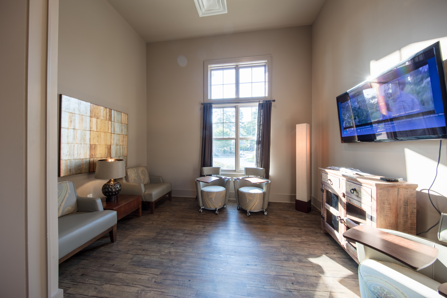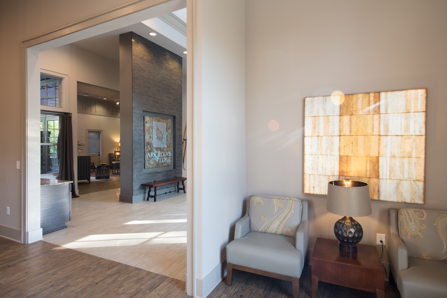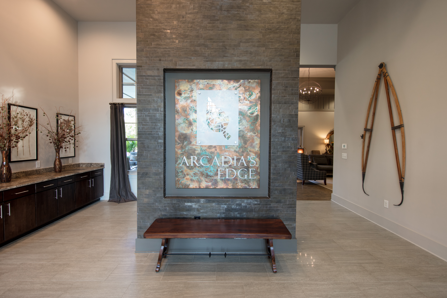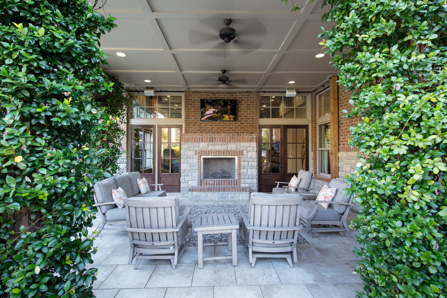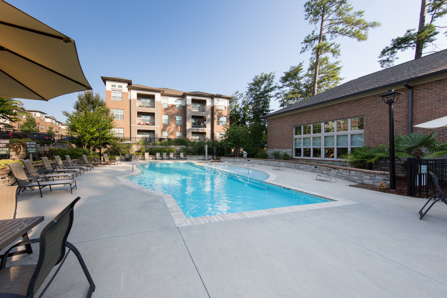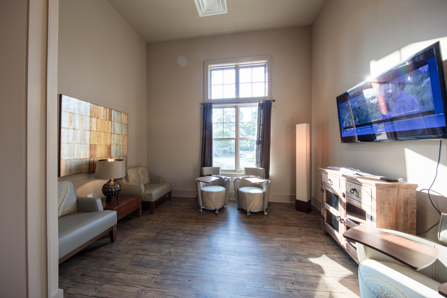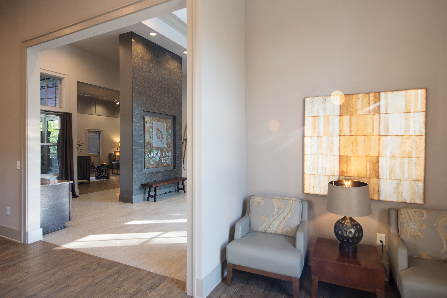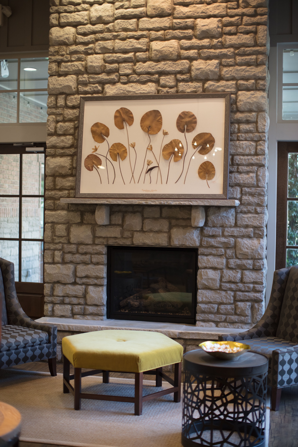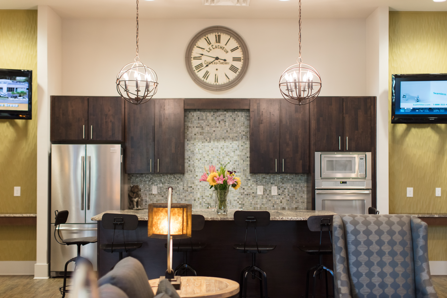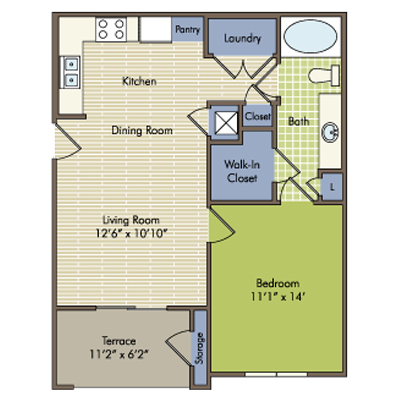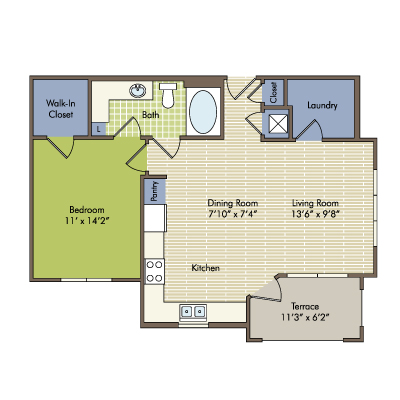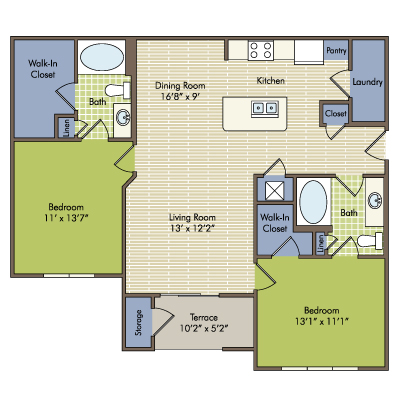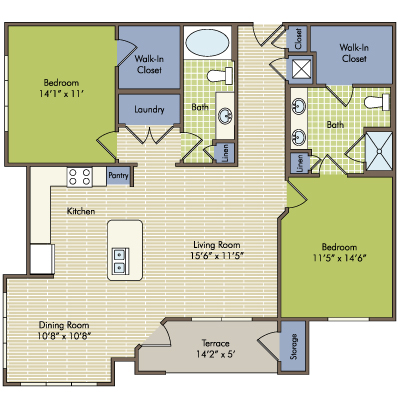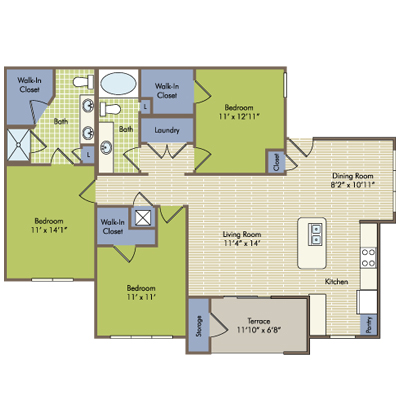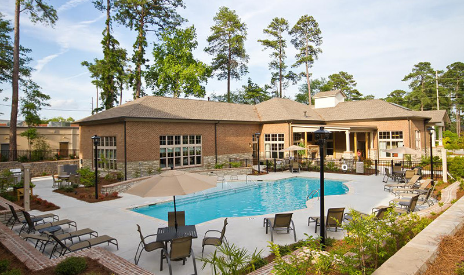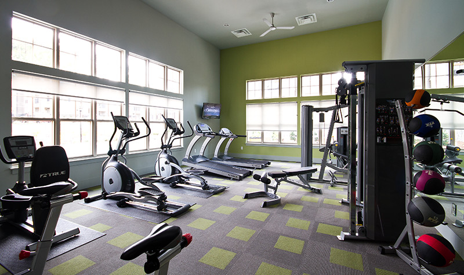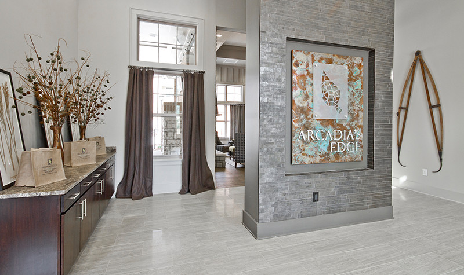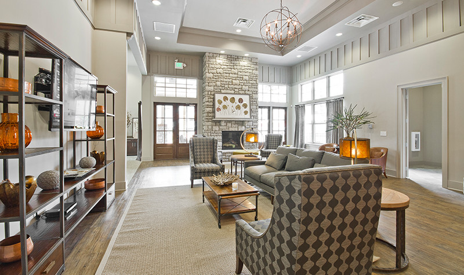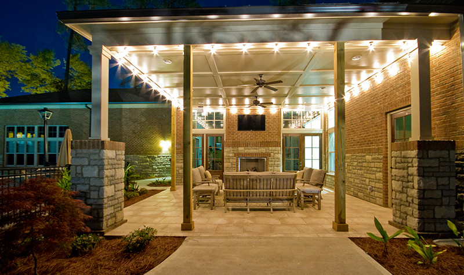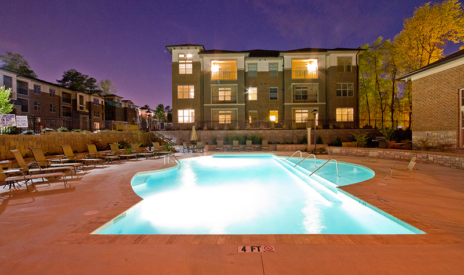Arcadia’s Edge
A certified green living community!
Arcadia’s Edge offers unparalleled interiors with luxurious appointments in a serene natural setting. Surrounded by trees and highlighted with preserved wetlands and sustainable landscaping this Certified Green Living Community boasts unique amenities such as a resort style saltwater pool, scenic views, cyber lounge, coffee bar and outdoor living and grilling area. Arcadia’s Edge is a smoke free living community convenient to the finest shopping, dining and entertainment Columbia has to offer and is coupled with award winning management committed to providing Smart, Balanced, Living.
location
Local Info
Columbia’s brand new certified green living community surrounded by Arcadia Lakes and Forest Acres.
Floor Plans
Floor plans are approximate and may vary from the depiction. Pricing and availability are subject to change.
Please visit the office for details.
Residences
• 100% Smoke Free Living
• South Carolina’s First NAHB Certified Green Living Community
• SCE&G Natural Gas Community
• Rinnai Tankless Water Heaters
• Controlled Access Community
• First Class Wi-Fi Clubhouse
• Saltwater Pool with Sunning Ledge and Underwater Seating
• State of the Art Fitness Center with Personal Spin Bike Zone
• Outdoor Living with Fireplace and Media Entertainment Center
• The Edge Grilling and Dining Area
• Residential Garden Areas
• Serene Pond and Green Views
• Detached Garages
• Select Garden Homes with Extended Terraces, Private Outdoor Living Areas and Storage
Amenities
• Granite Countertops and Ceramic Tile Backsplash
• Rich Wood Panel Cabinetry with Stainless Steel Hardware
• 1, 2 and 3 Bedroom Homes, all with Private Terrace or Patio
• Wide Plank Floors
• Ceramic Tile Floors
• Stainless Steel or Black Appliances
• Designer Brushed Nickel Fixtures
• Dual Vanity Sinks and Custom Framed Bathroom Mirrors
• Garden Tubs and Glassed in Showers
• Roomy Walk-In Closets
• Built In Kitchen Pantries
• Convenient Linen Closets
• Full Size Washer and Dryer Connections in Each Home
• 9 ft Ceilings and Select Homes with 14 ft Vaulted Dining Areas
Amenities and features are subject to change and may be in select homes only.
Community Statistics
Acres: 12.75 Acres
Units/Acre: 16.00 Units/Acre
Unit Types: 1, 2 & 3 Bedrooms
No. of Units: 204 Units
Unit Sizes: 756 SF – 1,365 SF
