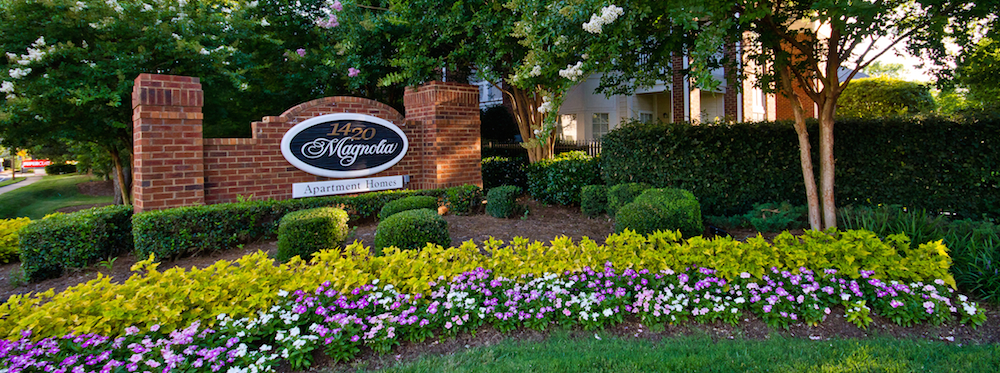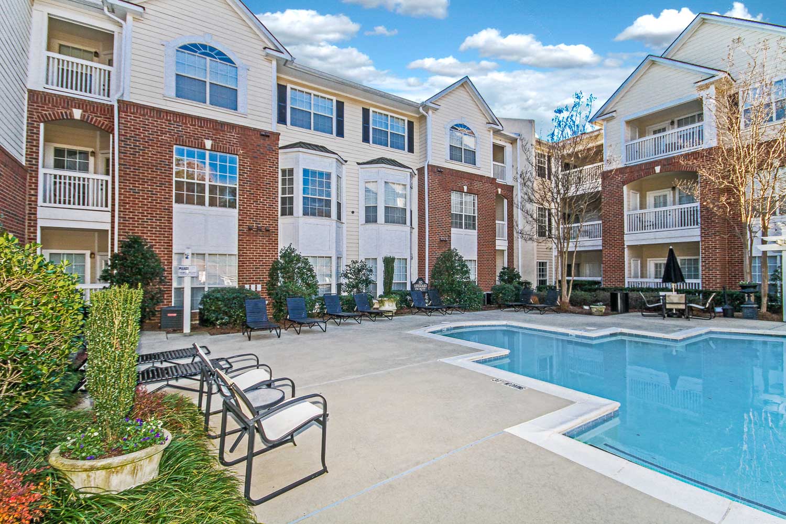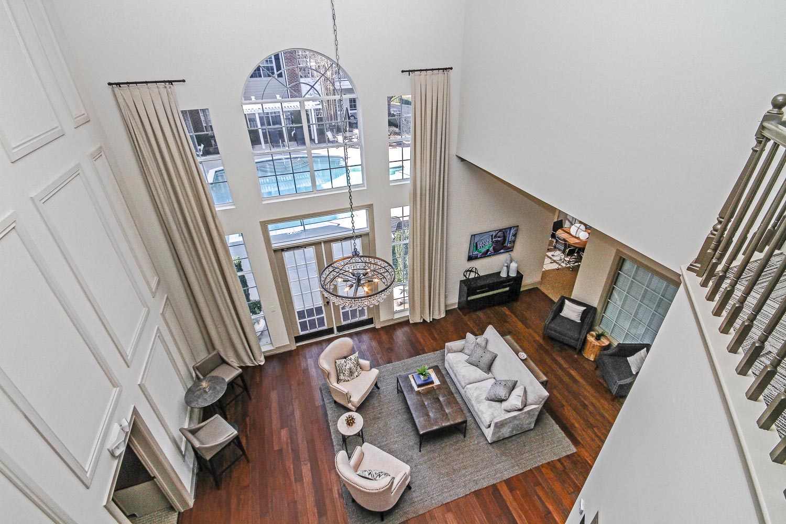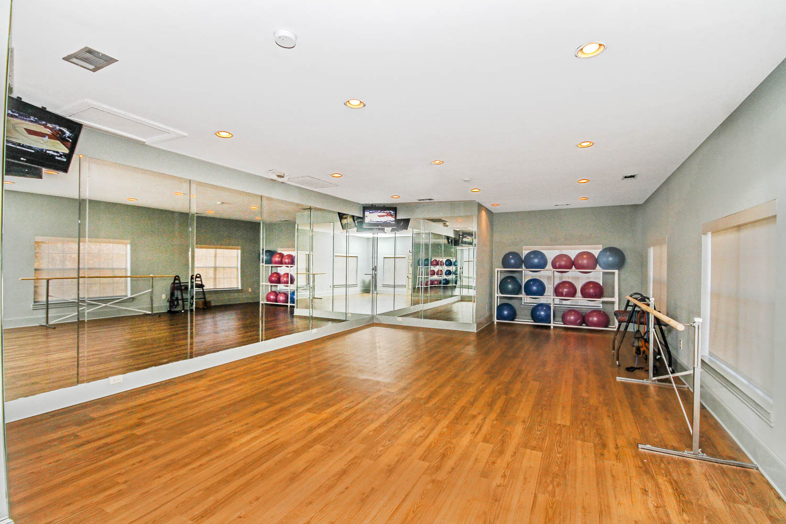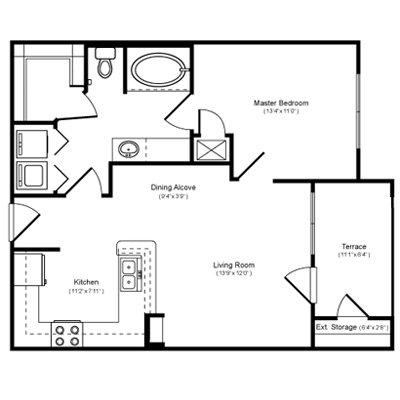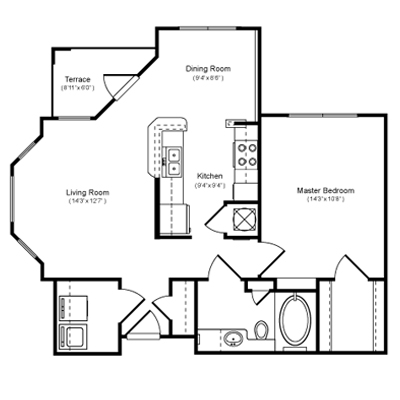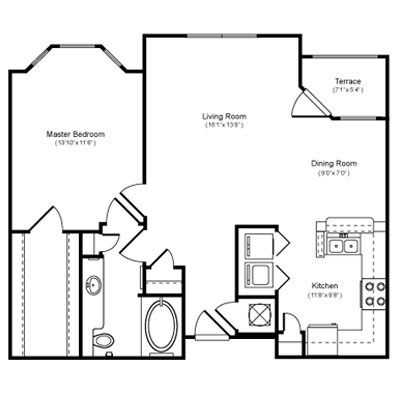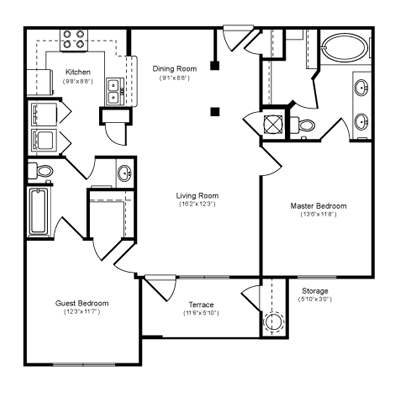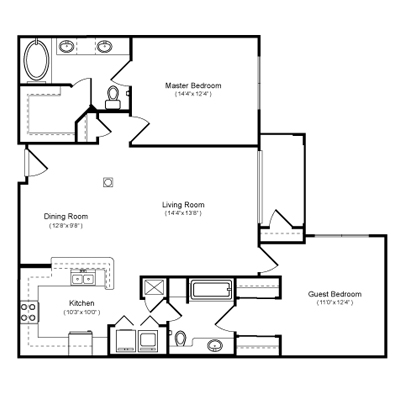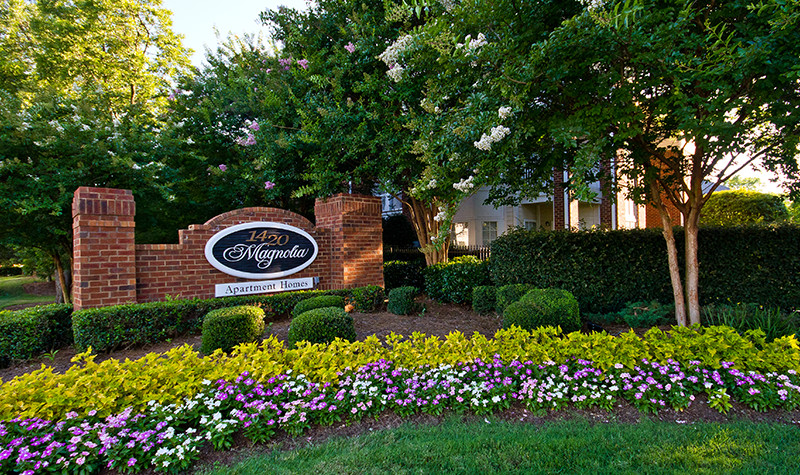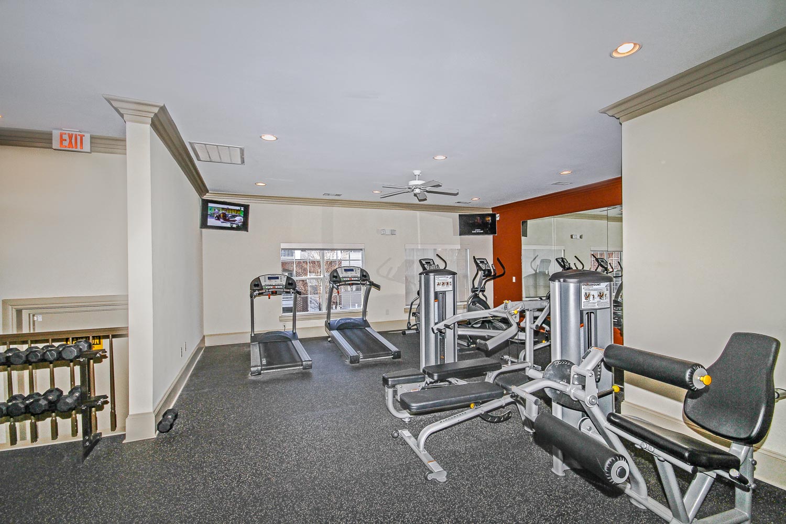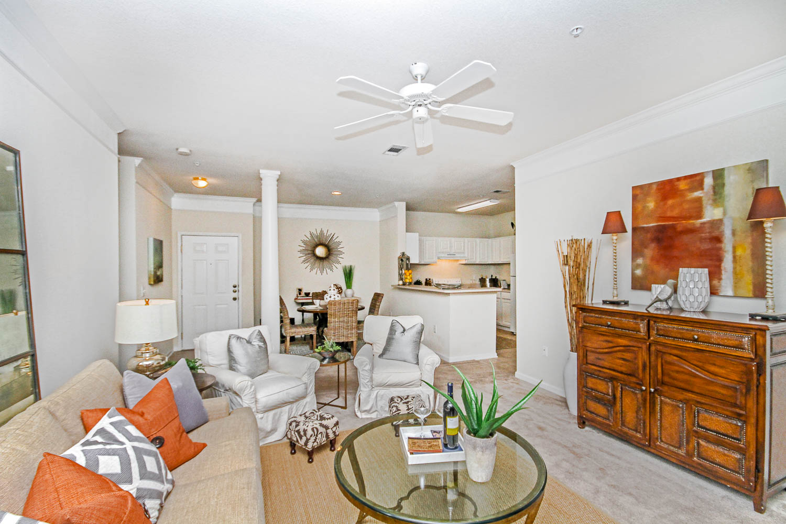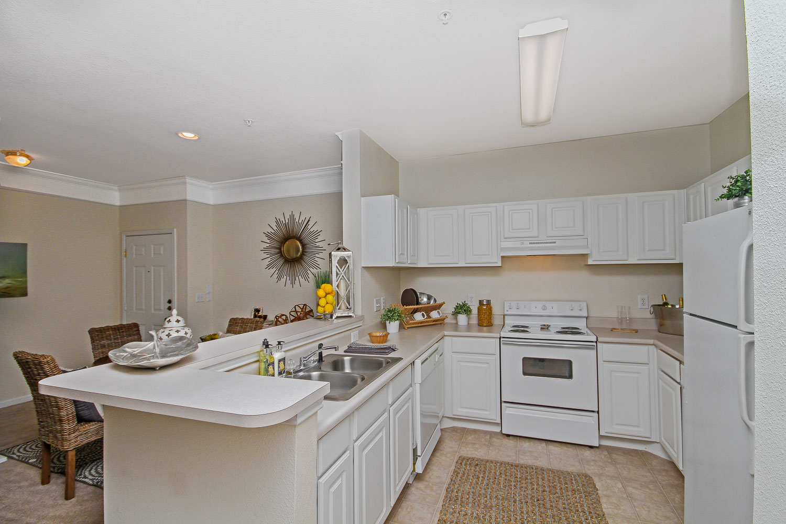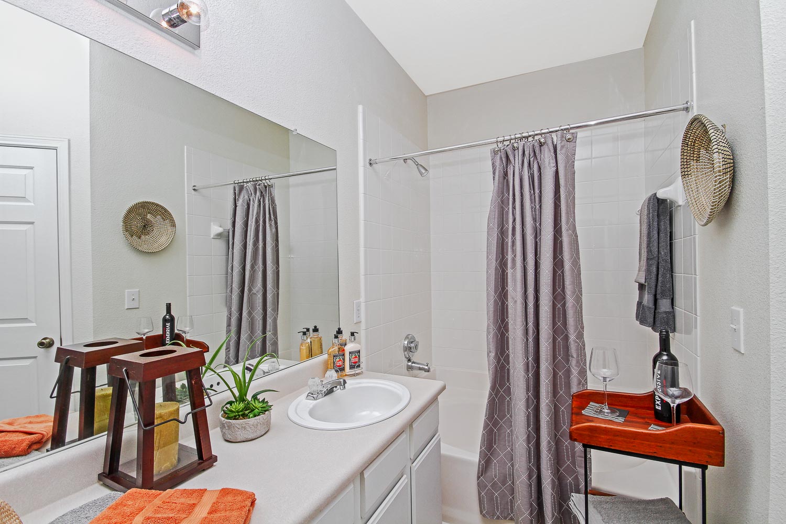1420 Magnolia
Located in the distinguished community of South Park, 1420 Magnolia offers a quiet home with gracious amenities … just minutes from Charlotte’s most prestigious business centers, boutique shopping, fine dining, and entertainment.
Take time to relax and unwind. 1420 Magnolia’s recreation facilities include a swimming pool, exercise/fitness centers and even gas grills for casual outdoor enjoyment and entertaining.
Gather with friends in the stately Clubroom which includes elevator access, audio/visual entertainment and a service bar for your convenience. You may conduct business in the Executive Center, which is available 24-hours-a-day. Facilities include computers, fax machines, copiers, Internet access, Notary Public services & the latest stock reports and business publications.
Experience the quality standards of our professional on-site management and maintenance personnel. A central 3-story parking deck, with elevator access to all floors, is a convenient advantage with many homes offering direct access to your automobile.
Move into a home designed for your lifestyle. Many floor plans are available with amenities such as hardwood floors, garden tubs, bay windows, spacious terraces, gourmet kitchens, washer/dryer connections, spacious closets, 9-foot and vaulted ceilings, columns, and two-piece crown moldings. And in today’s technological world, telephone, Internet and cable connections have already been installed. A gated community, 1420 Magnolia homes also come pre-wired for alarm systems, should you choose this option.
location
Floor Plans
Floor plans are approximate and may vary from the depiction. Pricing and availability are subject to change.
Please visit the office for details.
Residences
• Exquisite Clubroom with Resident Socials
• 24 Hour Executive Center including High Speed Internet, Copier and Fax
• Laundry Care Center
• Gourmet Coffee Bar
• Four Story Parking Garage with Elevator Access
• Concierge Services
• Gated Community
• Convenient to Charlotte’s Uptown and Southpark
• Minutes from the Woodlawn Lynx Light Rail Train StationRail Train System
• Resort Style Pool and deck, accompanied with Poolside Grills
• 24 Hour State of the Art Fitness Center
Amenities
• Expansive Closets
• Full Size Washer/Dryer Connections
• Bay Windows
• Floor to Ceiling Windows
• Hardwood Floors in Select Units
• Garden Tubs with Separate Dressing Table
• Nine Foot Ceilings
• Double Crown Molding
• His and Her Sinks
• Fully Furnished Homes Available
• Exciting New Upgrade Package
• Condo Style Access to Apartment Home
• COURTYARD VIEW
• HANDICAP ACCESSIBLE
• INTERIOR LOCATION
• POOL VIEW
• VAULTED CEILINGS
• WOODS VIEW
• Washer/Dryer
Amenities and features are subject to change and may be in select homes only.
Community Statistics
Acres: 8.21 Acres
Units/Acre: 24.85 Units/Acre
Unit Types: 1, 2 & 3 Bedrooms
No. of Units: 204 Units
Unit Sizes: 730 SF – 1,551 SF
