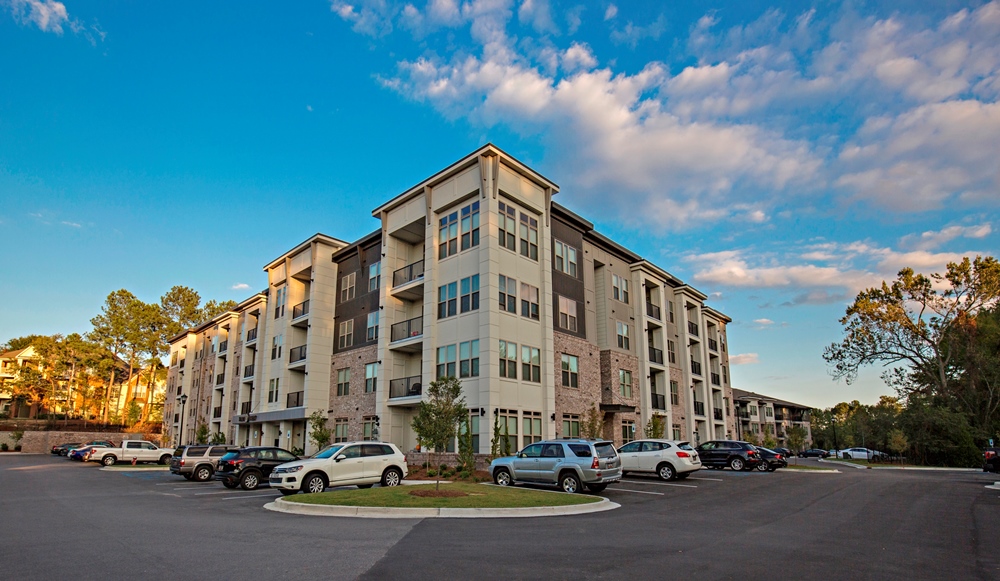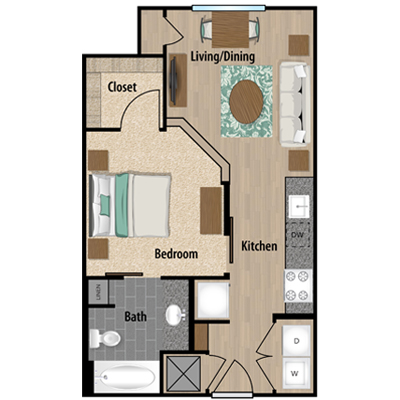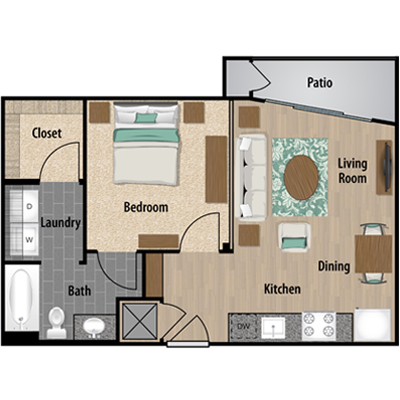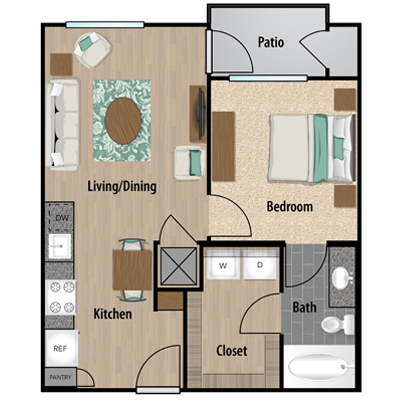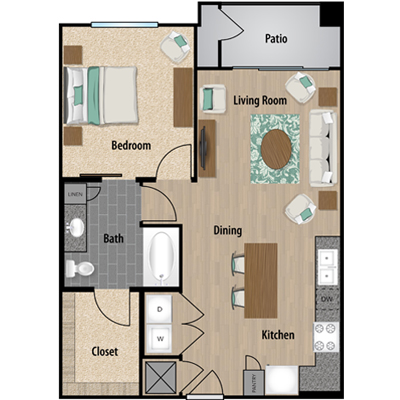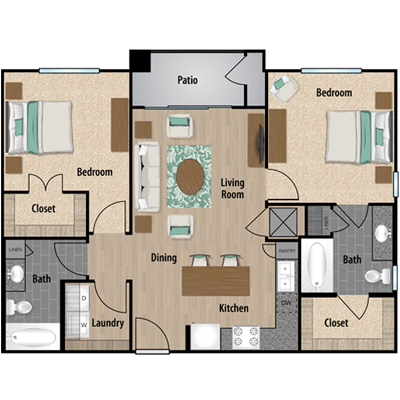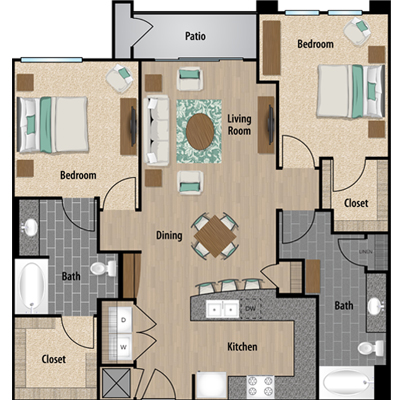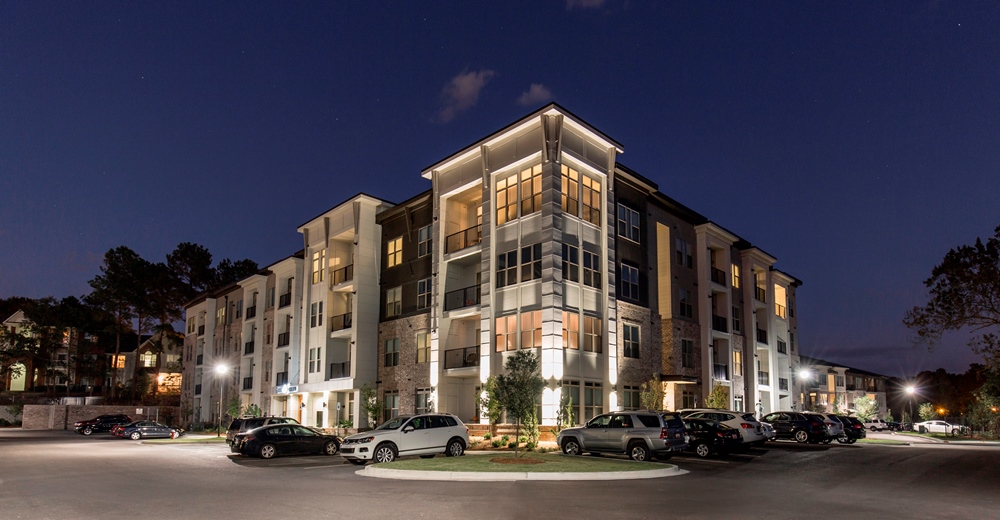5000 Forest
Start your most exciting chapter yet
Brand New, Visit & Move-In Today! 5000 Forest is redefining apartment living. A fusion of simple elegance and modern luxury, you’ll find a space that is tailored to your unique style in our spacious studio, one, and two bedroom homes. Beautiful granite countertops, tiled backslashes, and sleek appliances are only the beginning. Conveniently located near the intersection of Forest and Trenholm, living at 5000 Forest puts you right in the center of it all. Minutes away from downtown Columbia, you have direct access to the area’s best shopping, dining, and entertainment. Whether you’re shopping at Trenholm Plaza, taking a stroll down the river walk, visiting the Columbia Museum of Art, or having a date night at The Vista, life at 5000 Forest is one worth celebrating. Join the VIP list today, to get exclusive news and updates!
location
Local Info
Nestled in a friendly, pedestrian neighborhood just minutes from downtown Columbia, our luxury community features a convenient location for all of your adventures. Stretch your legs and wander along the river walk, or stroll to Starbucks for a morning latte. Live within walking distance to Publix supermarket, Trenholm Plaza for high-end shopping, and numerous restaurants like Rosso Trattoria Italia, Café Caturra and Tombo Grille. Enjoy plenty of green space, exceptional walkability and urban convenience when you make your home at 5000 Forest.
Floor Plans
Floor plans are approximate and may vary from the depiction. Pricing and availability are subject to change.
Please visit the office for details.
Residences
Interior Features
Gormet Kitchens Featuring:
• Granite
• Energy-star Stainless Steel Appliances
• Oversized, Espresso Cabinetry with Modern Hardware
• Beveled, Subway Tiled Backsplash
• Built-in Pantries
Sophisticated Bathrooms Highlighting:
• Granite
• Curved Shower Rods
• Linen Cabinets
• Modern 16″x24″ Ceramic Tile
• Garden Tubs
Meticulously Crafted, Efficient Floor Plans Providing:
• Predominantly 9’, 10’, & 11’ Elevated Penthouse Ceilings
• Oversized, Low-e Windows for Abundant Natural Light
• Living & Bedroom Ceiling Fans
• Spacious Walk-in Closets
• Convenient USB Charging Stations & Media Nooks
• Chic, Sliding Barn Doors
• Rustic, Wood-style Floors
• Money Saving Energy-star Light Fixtures, Plumbing Fixtures, & Appliances
• Environmentally Friendly Endless Natural Gas Water Heaters
• Private Patios & Terraces
Amenities
Community Enjoyments
• 100% Smoke Free Living
• Natural, Green Certified Living by the National Green Building Certification Program
• Resident Elevator
• Recycling
• Private Storage
• Sustainable Landscaping
A Stylishly Comfortable Club Featuring:
• Café, Coffee Bar
• Open Air Multi-media Social Lounge
A Naturally Serene Couryard Providing:
• A Fire-pit
• Multi-media Outdoor Living Space
• Alfresco Dining
• Grilling Stations
• Yard Game Lawn
Amenities and features are subject to change and may be in select homes only.
